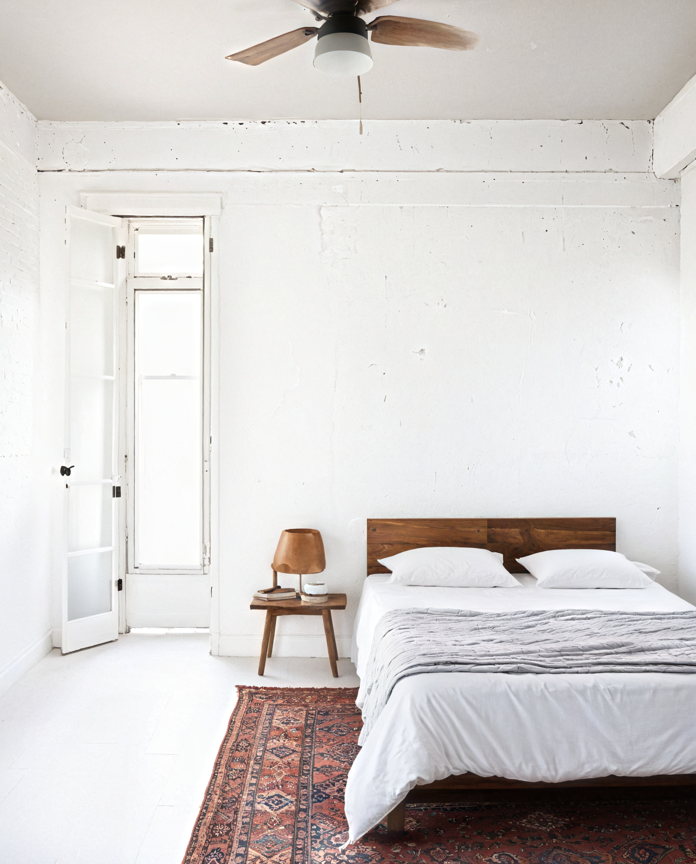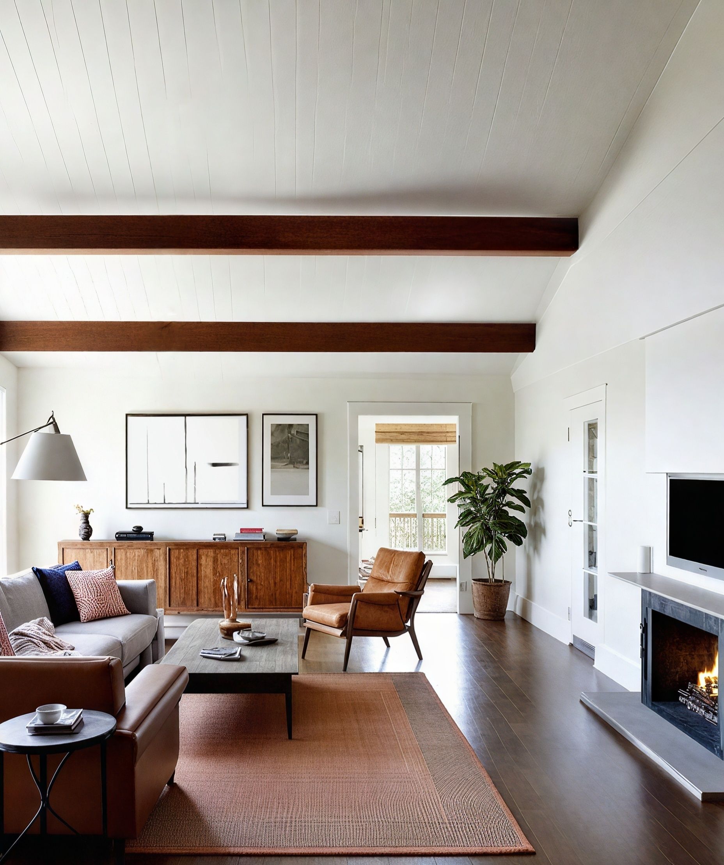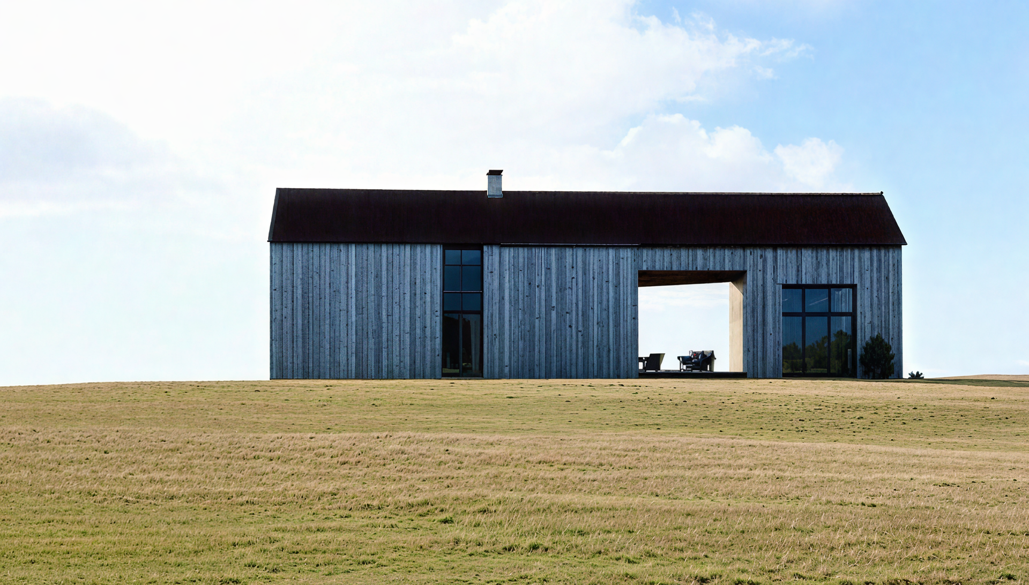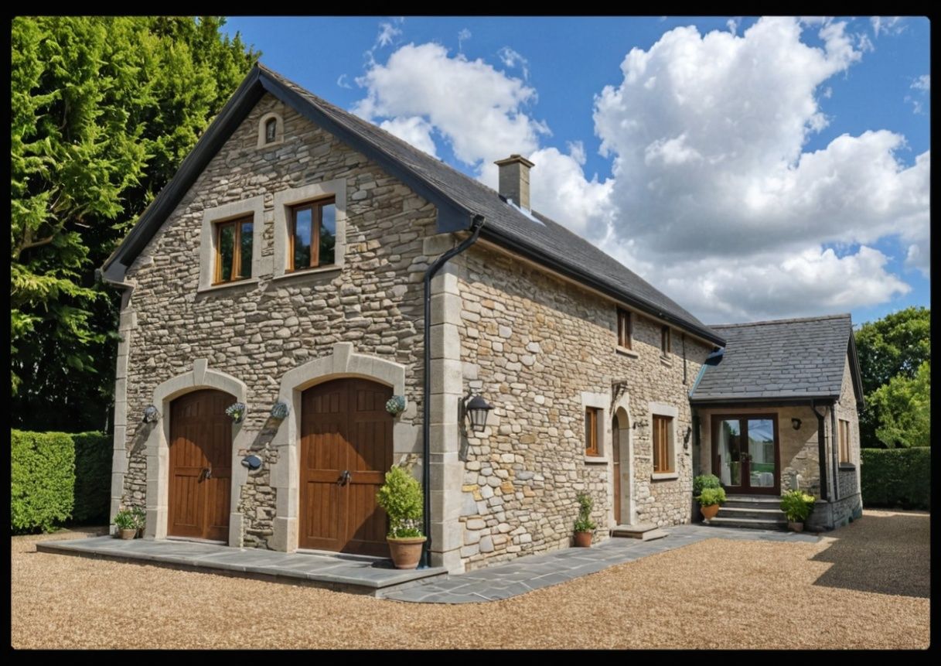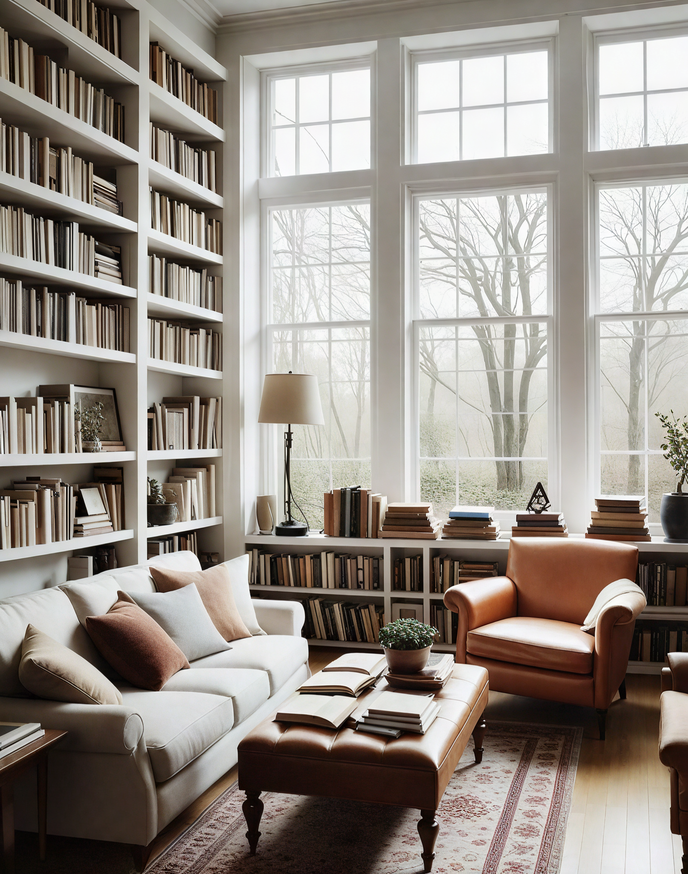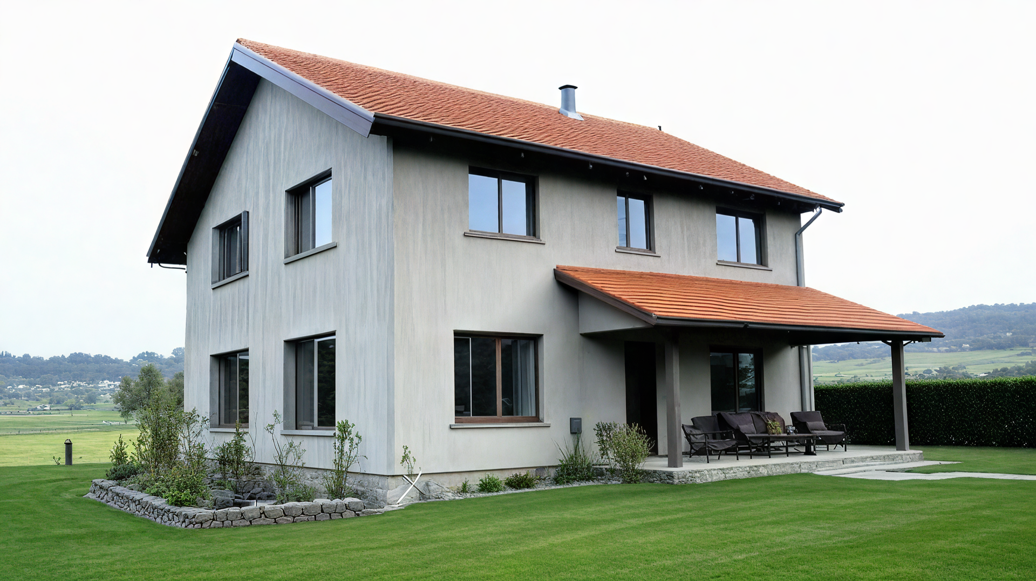Construction Drawings That Turn Vision Into Buildable Plans | Great Hall Design
At Great Hall Design, we bridge the gap between inspiration and execution with detailed, contractor-ready construction drawings. Whether you're working with your own builder or collaborating through our design-build partners, our drawings ensure your project is clearly communicated, code-compliant, and ready to move forward.
Based in Harpers Ferry, WV, we offer residential clients in West Virginia and Virginia comprehensive drawing sets designed with both form and function in mind.
What Are Construction Drawings—And Why Do They Matter?
Construction drawings (also known as architectural or permit drawings) are the detailed documents your builder, engineer, or local permitting office needs to actually build your home or renovation. These are more than pretty plans—they’re precise technical documents that communicate layout, structure, dimensions, materials, and specifications.
Done well, construction drawings reduce delays, prevent costly misunderstandings, and give every stakeholder—from contractors to city planners—clarity and confidence in your project.
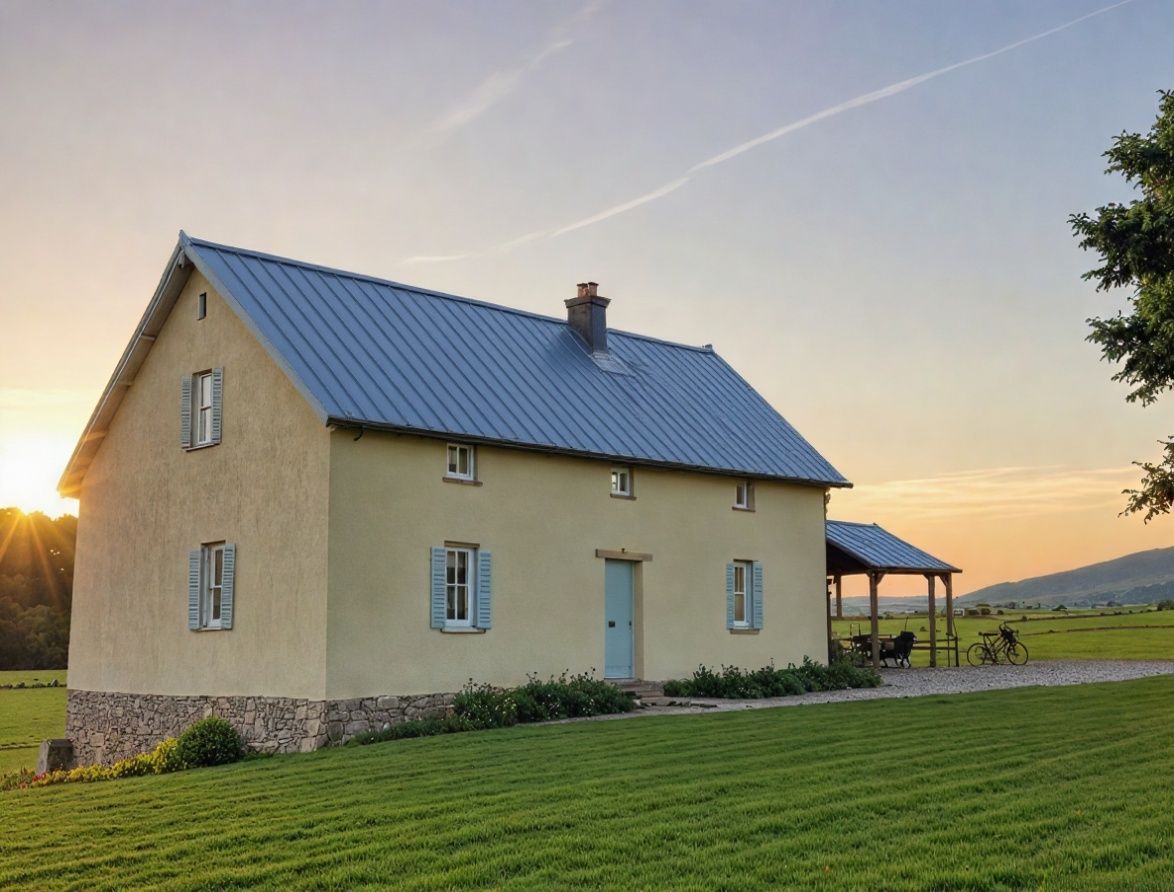
Clear, Accurate, and Contractor-Ready Plans
At Great Hall Design, we create drawing sets tailored to your project scope. Whether it’s a full custom home, an addition, or a renovation, we deliver high-quality documentation that aligns with current building standards.
For Homeowners, Builders, and Design-Build Teams
Our drawings are designed to serve three audiences:
1. Homeowners—who want clarity, confidence, and a buildable plan to take to a contractor.
2. Builders/Contractors—who need clean, well-organized documents for accurate estimating and execution.
3. Design-Build Collaborations—where we coordinate drawings with construction partners to streamline the process from start to finish.
Whether you already have a builder or want our guidance in choosing one, we’re here to help move your project from idea to action.
Simplifying the Permitting Process
Navigating local codes and permit approvals can feel overwhelming—but that’s where we come in. We prepare drawing sets with permitting in mind, aligning with local regulations in West Virginia, Virginia, and surrounding jurisdictions.
If your municipality requires specific documentation or redlines, we’ll work with you and your builder to revise and resubmit as needed.
The Great Hall Design Process
We make the construction drawing process as smooth and transparent as possible:
1. Initial Consultation & Site Analysis
We begin with a discovery session to define your needs, location, and building goals.
2. Design Development
We finalize layout and design details before diving into the technical drafting phase.
3. Drafting & Documentation
We produce clear, accurate drawing sets customized for your builder and jurisdiction.
4. Delivery & Support
We provide PDFs and optional CAD files and can liaise with your contractor or permitting office if revisions are needed.
Ready to Move From Concept to Construction?
Let’s take your vision off the sketchpad and get it builder-ready. Whether you're starting fresh or already have design ideas, Great Hall Design can deliver the professional documentation your project needs.
📞
Call us today at
(571) 410-9644.
📍 Based in
Harpers Ferry, WV, proudly serving clients throughout
Virginia and West Virginia
📧 Contact us to request a quote or schedule your construction drawing consultation.

